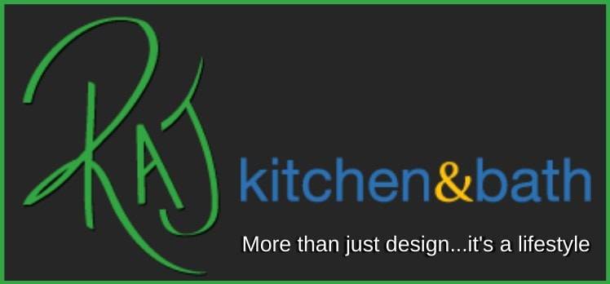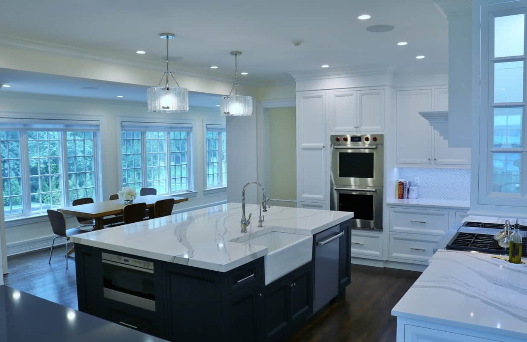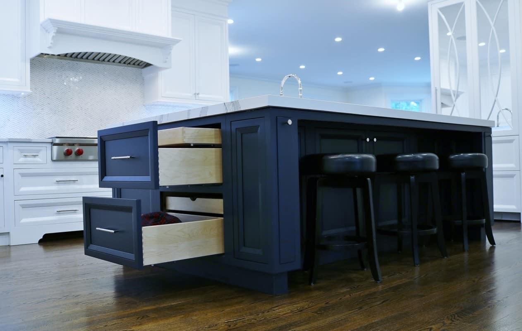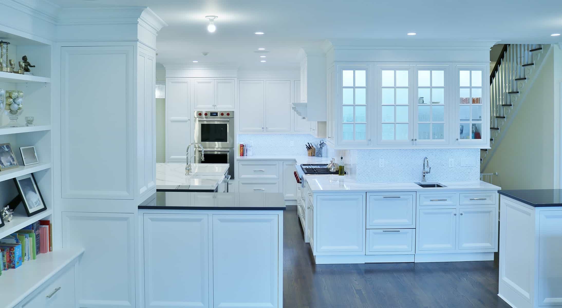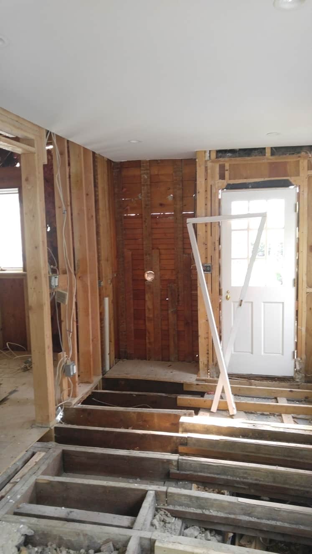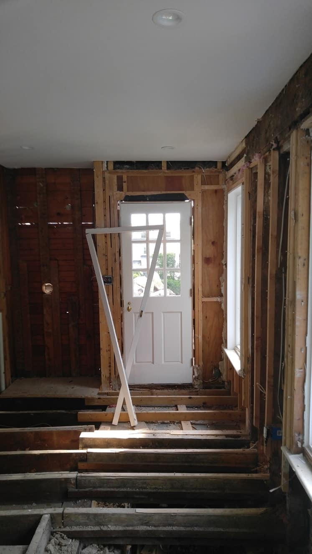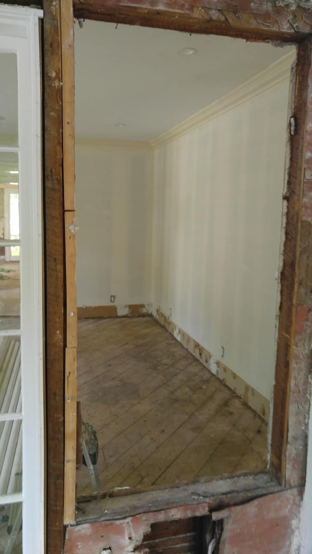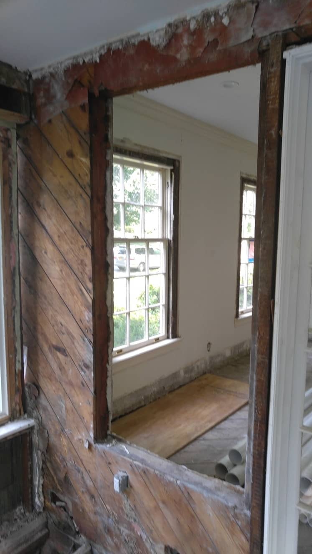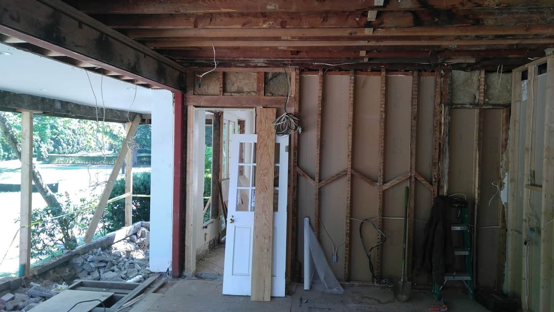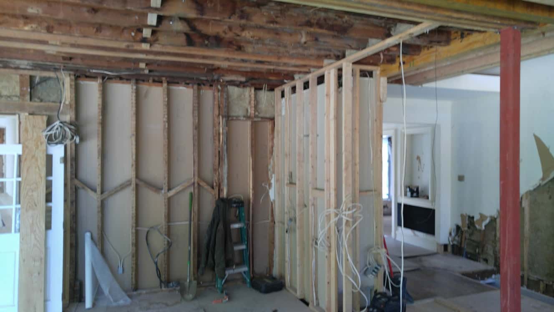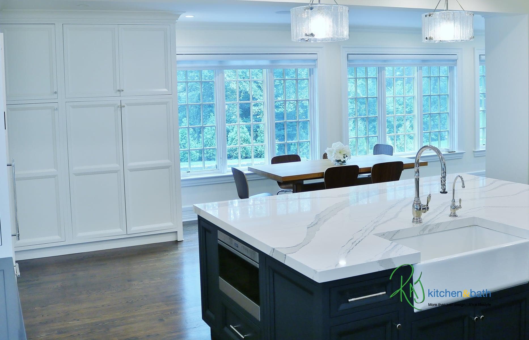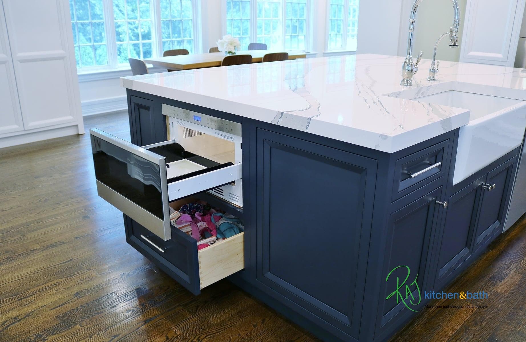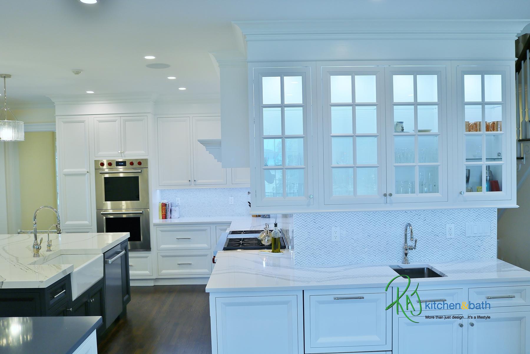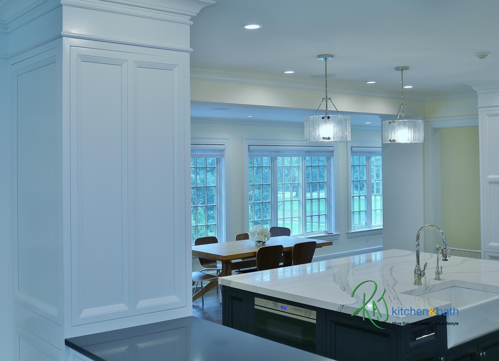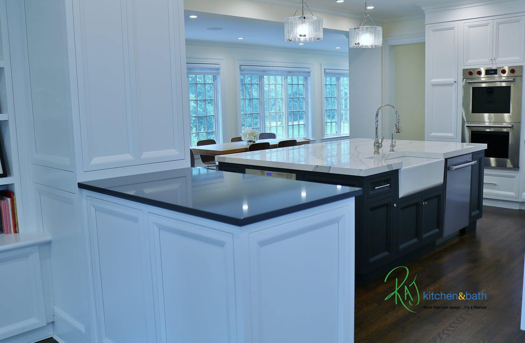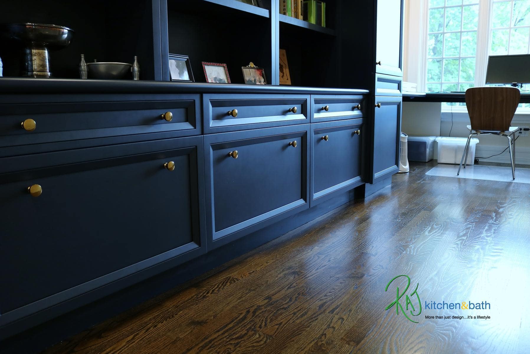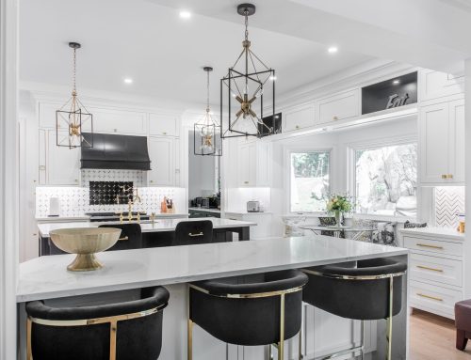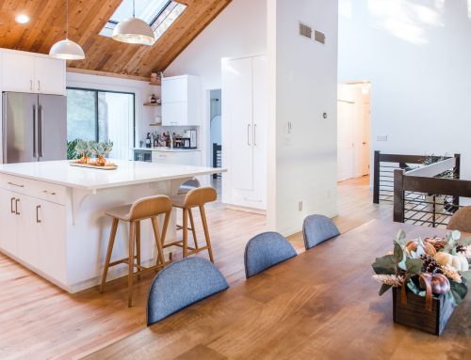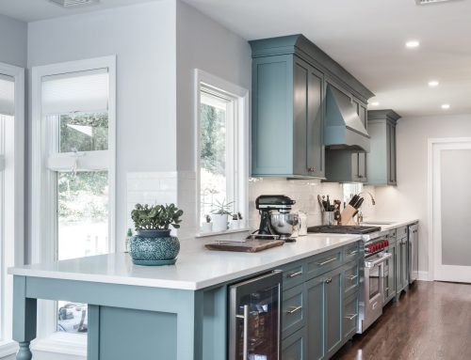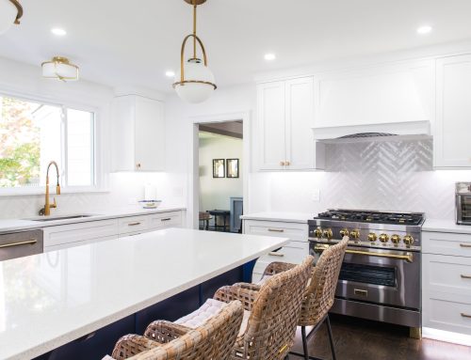Project Description
“THE PERFECT KITCHEN FOR THIS LUXURIOUS HOME”
Stunning! Just simply stunning was the word that we all settled on once the dust was settled on this project. This was not just a kitchen, this was a work of art.
We were recommended by the GC to come in to consult on this project. By the time we got there, the house was already gutted and there were some preliminary plans already in place that they were working with. Once we took on the job, we began to see a lot of missed potential, missed opportunities that would have added tons of value to the room. The plans, though they were Ok, were by no means great for our standards, so we ripped it all up and decided to start over from scratch. It was perfect timing because the walls were all still open and the rough-ins were about to take place.
Then it was “Meet the clients” Day. After we sat down for a while to go over their wishes, we became even more convinced that it was the right decision to scrap and restart. We were given a lot of design freedom with the space. Our clients understood the process and they knew what they wanted. They understood how things worked, how to zig and zag to achieve some design and functional details, so they weighed that against the overall feel and cost of the project. They needed a Company who can design and hammer out details at this level. One that can also navigate through the execution with all of the trades involve.
The GC had to pause on the work in the kitchen and family area while our team come up with a new design. So, we got down to business! We shifted the window in the family room just enough to clear a space for a tall cabinet because we relocated the refrigerator from the original intended space to the right side. This gave us the perfect set up to create two wall cabinets. We then lowered the two sections both left and right of the bar height where we added, Panel ready freezers, Panel ready ice maker, panel ready beverage center and we paneled the refrigerator with the decorative “Cabinet wall”. Above the refrigerator, we designed it so that there will be an open storage beyond as well for additional room. Naturally, we placed the inset microwave in the side of the Island for better use and function which was perfect!
Just across from that newly created “cabinet wall” which added so much additional room and value, we placed another double drawer panel ready dishwasher, another recycle bin and a mini sink, which serves as an extra clean up and prep station both for entertaining and when you want to get a quick snack from the family room. That is also where we put all of the glass cabinets. This enabled us to soften the entry to the kitchen and leave open the option for displays which doubles as the backdrop for the family room. We went all out, by outfitting those cabinets with inside LED lighting, to illuminate the plates and glasses.
A kitchen that is set up like this at this level has to go all the way! Every area has to work and work just right. The appliances had to be high end. The cabinets had to be all custom hand crafted. Double crown molding was molded to the ceiling. The LED lights were all factory cut into the sides and the bottom of the cabinets, then covered with light strips for a flush inset look to match these high-end sophisticated cabinets and new door styles. The Island is a monster! It had to be. It had to perform quadruple duty, prepping, storing, cleaning and seating. Every inch of that Island was utilized for something. This goes to the heart of our philosophy, which is; no dead/useless space shall be design into any kitchen! The custom color on this Island just happen to compliment other areas of this house that made it even more stunning!
It wasn’t enough to just cover the refrigerator with a panel, it had to be mirrored. It’s a looking glass you can literally see yourself in it… amazing! We balanced that off by adding another mirrored matching cabinet with the same door on the left side.
By the time the dust settled, all we can say was STUNNING! Just STUNNING. We are so excited to share this project with you, so let us know your thoughts. There were a lot of “first” on this, a lot of the details that you cannot see here was never done before. We pulled out all of the stops on this one. It took a lot of collaboration with the clients, Electrician, plumbers, installers and GC. In the end, it all came together like a dream!
One happy client now onto the next.
Click here and Subscribe here to see more about this and other projects!
Services provided by RAJ Kitchen and bath, LLC:
Kitchen Renovation / Kitchen Cabinets /Countertop /Bathroom Renovation
Bathroom Vanities / Custom built-ins/ Closets/ Consultation
Project Management / Kitchen design /Interior design

