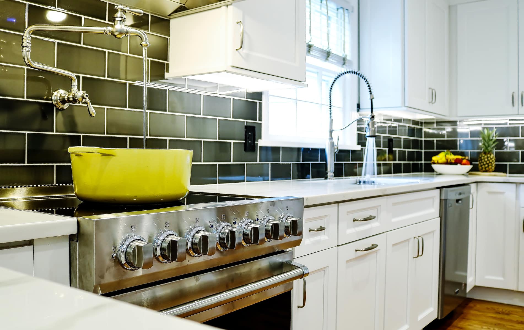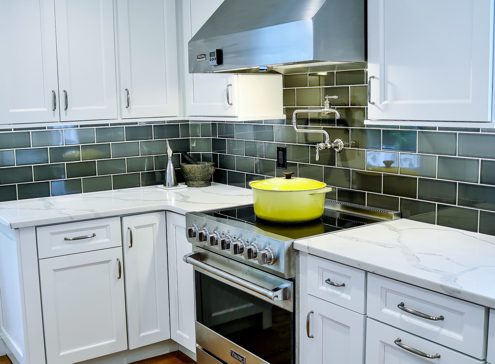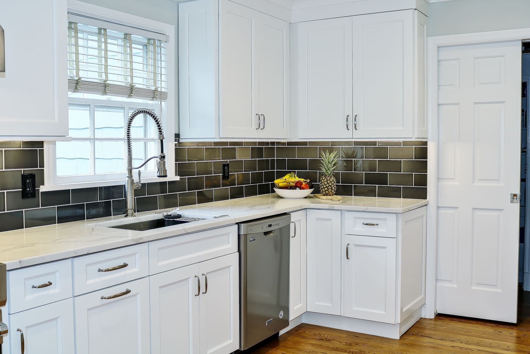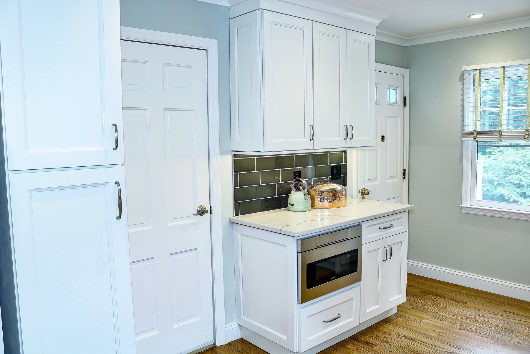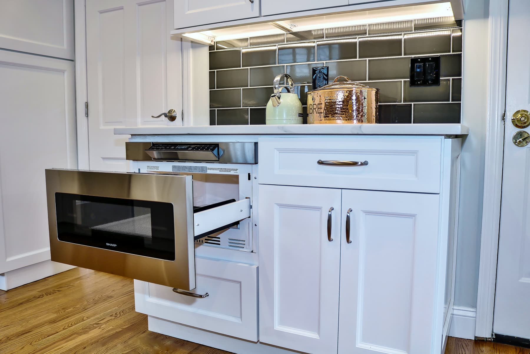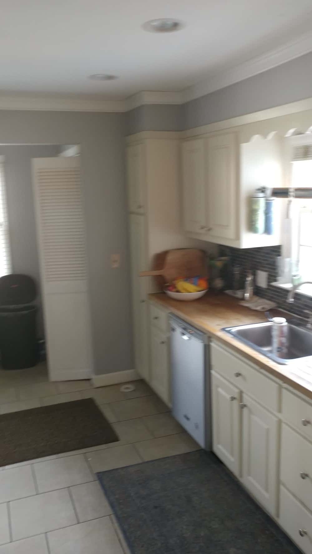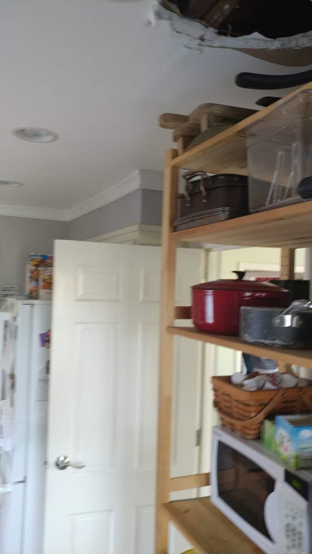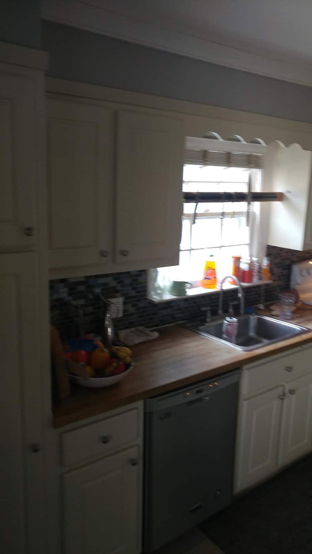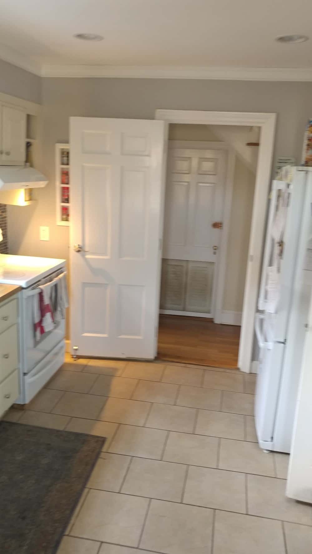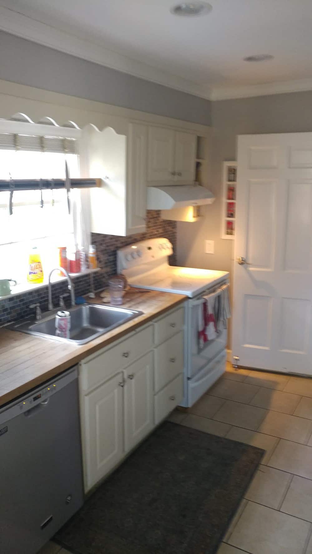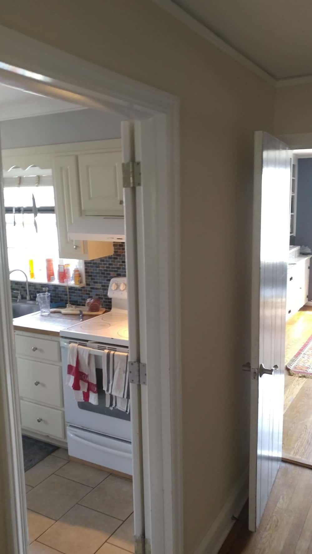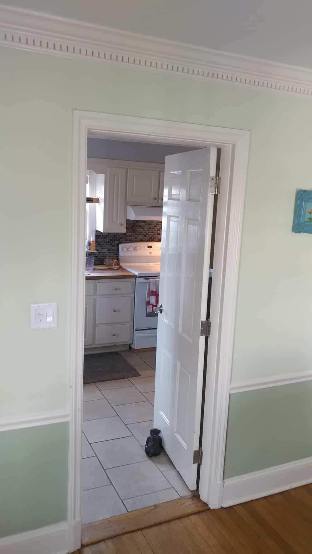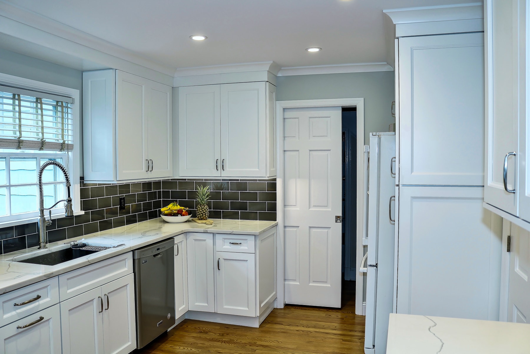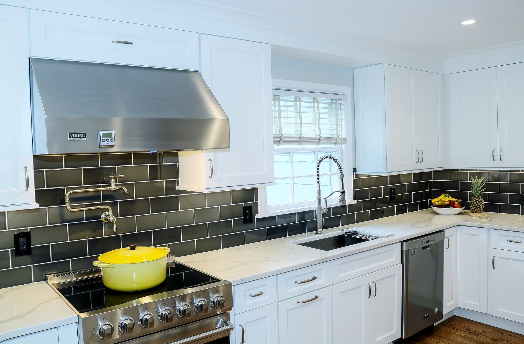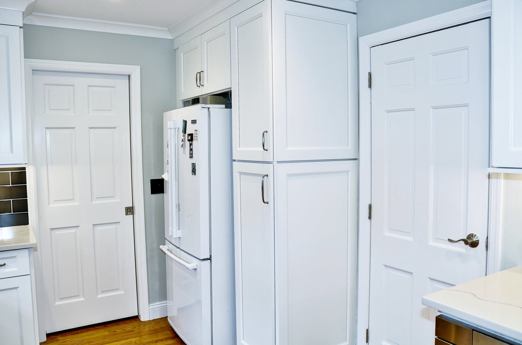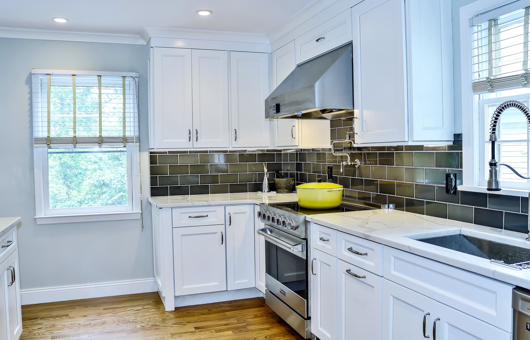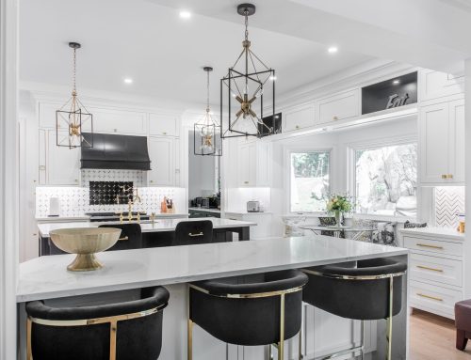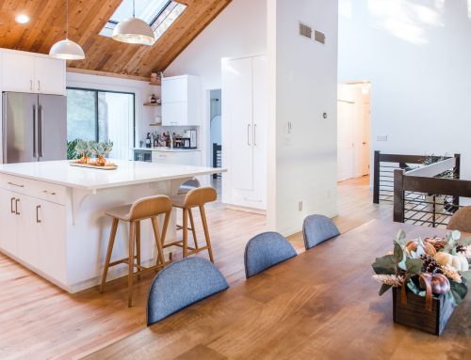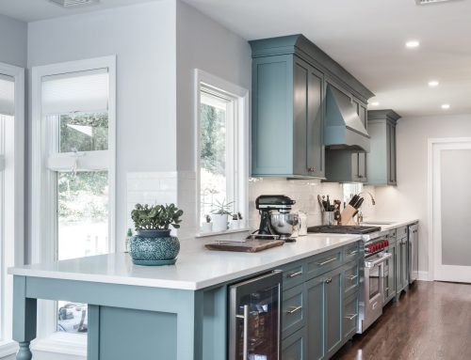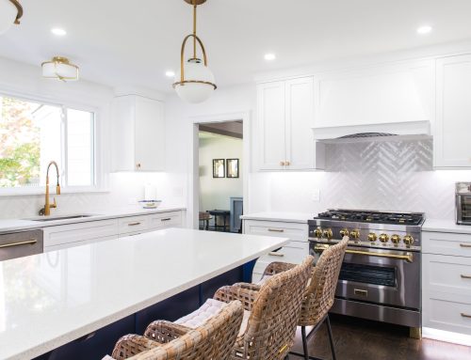Project Description
“Small Change, Big Impact”
“Small Change, Big Impact”
We received a call from this lovely family in Larchmont who was in need of new kitchen remodel. They were thinking about doing some work in the kitchen in the near future, however, there was a water leak problem that caused some damage in their kitchen and that forced the timetable up.
This was not one of our remodel where we blew out walls and connect spaces. In fact, we actually added a pocket door to close off the kitchen from the rest of the space. This family cooks a lot but they also like to have the rooms separated. This turned out to be good for Cabinet spaces, because there were more walls to add additional cabinets which was needed, but it presented a problem on how we could open up the kitchen to add more counter space.
There was an existing pantry type wall in the kitchen, an area where we always say it’s good for a catch all, especially when you have kids. This was part of the structure and would have been expensive to remove. Our design team went to work immediately! We first started by trying to work around the structure, but it was clear during demo, that this was not going to work. We presented the options to our client, and they weighed the pros and cons. They would’ve picked up a walk-in pantry but would not get the full open concept, so they decided it was more important to them to have more kitchen and less pantry.
We went back to the drawing board and blew that wall out! Of course, it had to be engineered for structural support, but that allowed us to put tremendous value into the existing kitchen. Once that wall was down, the original kitchen layout had to be revised. Somethings were moved around for a much better concept. We relocated the range, then we found a way to still add in a Pantry with some organizers, though it was smaller, it still worked out to be the best thing for the room.
This is a perfect example of how we work, and why our clients choose to work with us once they meet us. Kitchen remodel is not only about buying Cabinets. It’s much, much more than that. It’s finding the right people who can think on the fly/outside the box. Who can design/re-design and execute the details even when they have to make delicate and complicated decisions in the field to help keep the project on time.
White solid Wood Cabinets, double crown moldings, Drawer microwave, pot filler, and large 30” undermount stainless steel sink with a tall faucet to anchor it. Bold backsplash tiles, elegant 36” professional hood, light rail moldings, pull out Drawers and organizers inside of the cabinets, LED lighting on dimmer switches all combined with new matching wood flooring made this kitchen stand out in this space.
Cabinets, Countertop and design were provided by RAJ team, along with other collaborative team work between our recommended General Contractor and our client. The entire team was awesome and the project was beautifully executed!
Here’s to another happy client! – Now onto the next.
Services provided by RAJ Kitchen and bath, LLC:
Kitchen Renovation / Kitchen Cabinets /Countertop /Bathroom Renovation
Bathroom Vanities / Custom built-ins/ Closets/ Consultation
Project Management / Kitchen design /Interior design


