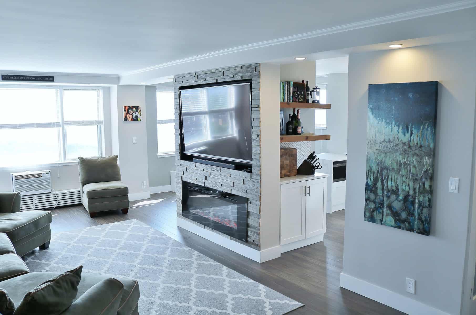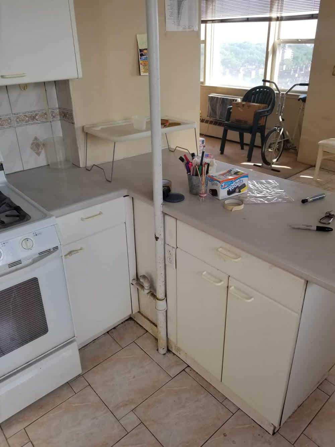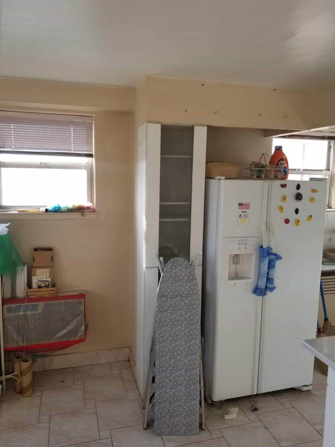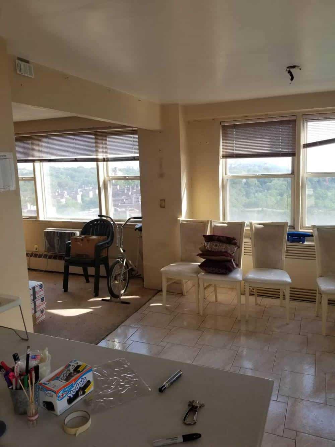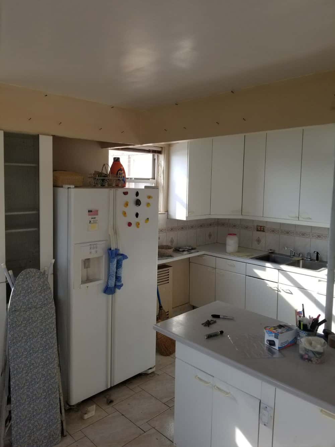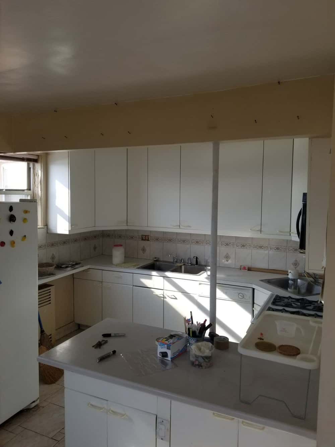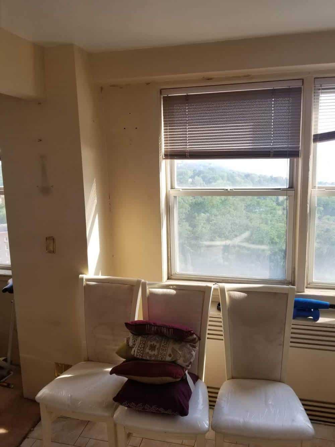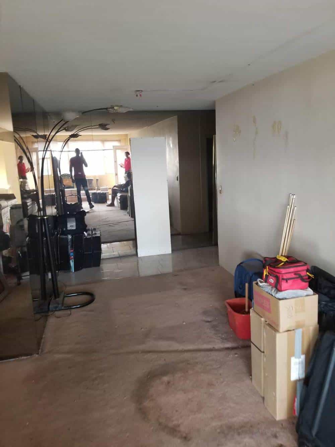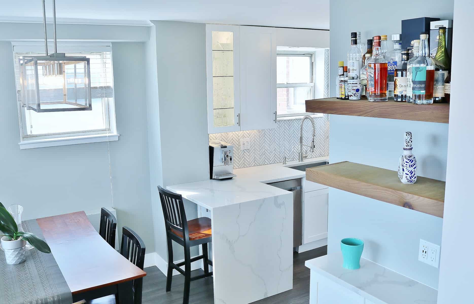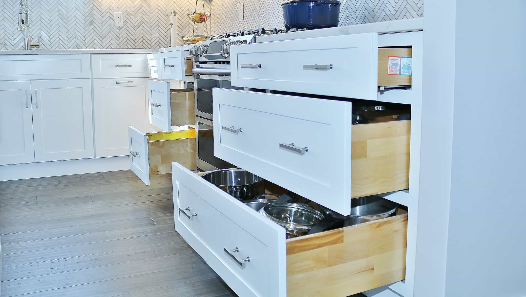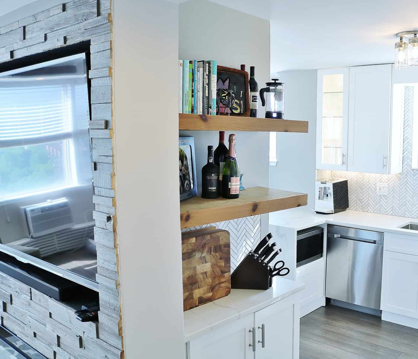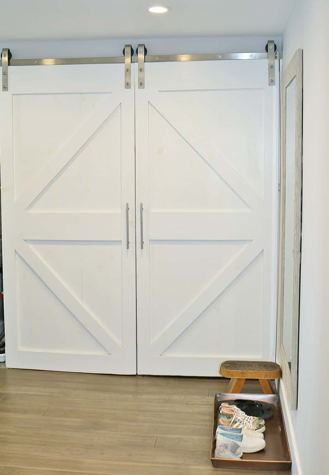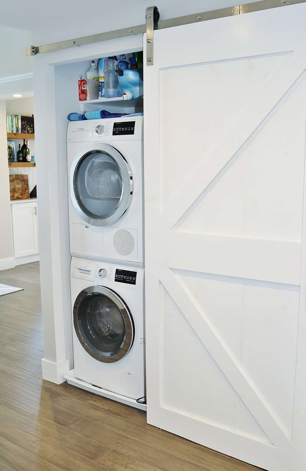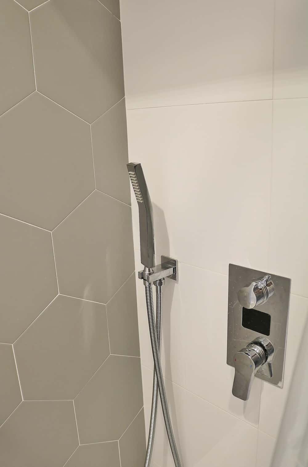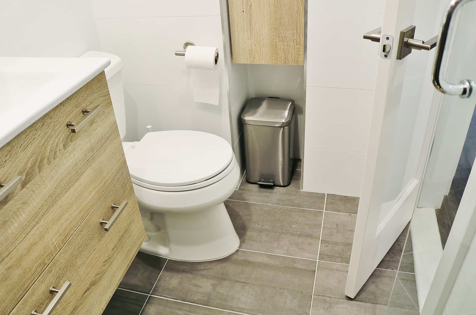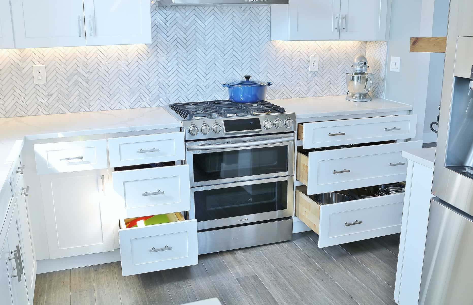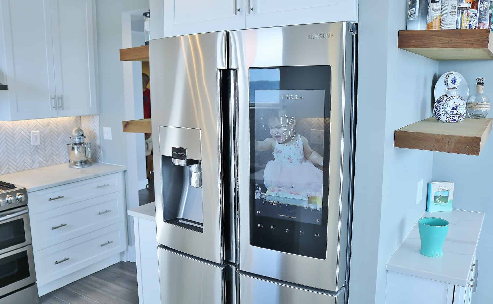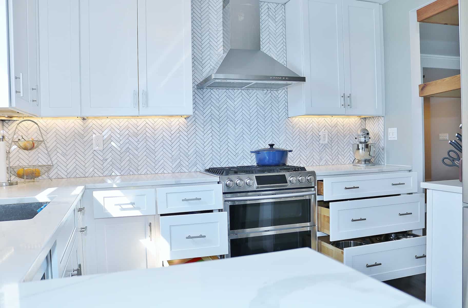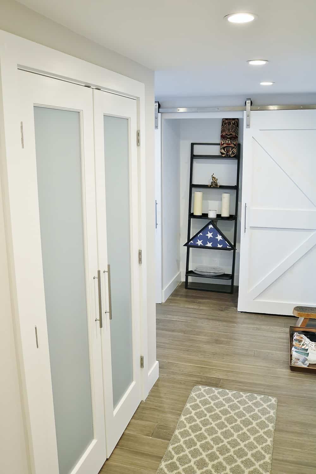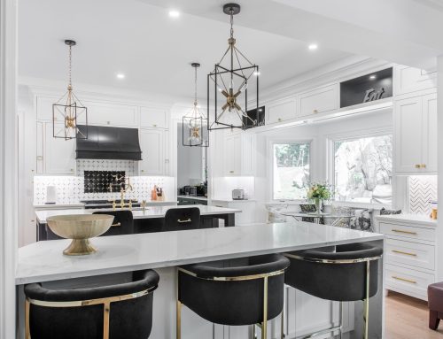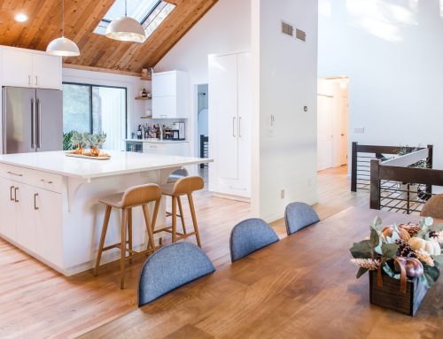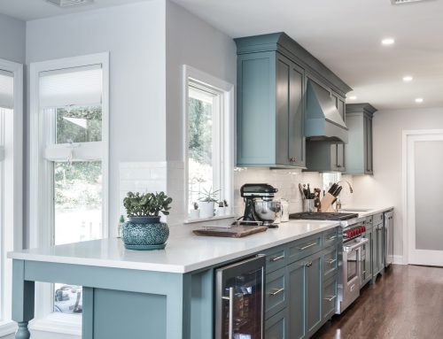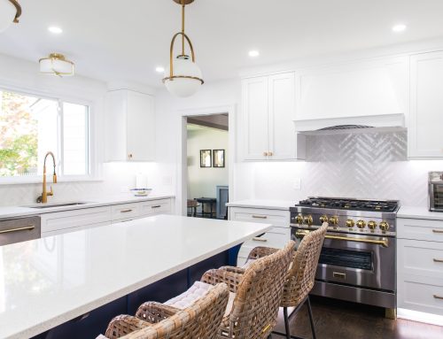Project Description
“A unique problem that required an ingenious solution”
“BEFORE” PHOTOS:
“AFTER” PHOTOS:
We’ve done some work for this client a few years ago when they bought their first Condo. We were instrumental in configuring the footprint of the space to come up with some unique ways to add some storage in a very small kitchen area. At the same time, we had to make sure it functions well and looks amazing.
Few months ago, our phone rang. It was the very same client from few years back and his first words to us were…, “we were looking for you”! They just bought this much nicer place, with an amazing view but the kitchen needed a remodel. He said, “We have a problem and there is only one person in the world that can solve this for us right now because this one required a particular set of skills”. They had a big technical and mechanical problem in the space, and its typical in some older buildings. The issue was, the main gas pipe for all the units on that side of the building runs straight through the middle of kitchen!
Here were the 5 rules of engagement.
-
You cannot move the gas pipe- too expensive and (the co-op board would not allow it either way)
-
You cannot move the kitchen from its location- again (too expensive and the board would not allow it)
-
We need the space to be stay open and connected to the dining room but (the gas pipe is in the way)
-
We want more cabinet space than the one you did before but (the current set up and that pipe is in a critical spot where it makes designing this kitchen difficult)
-
We need the appliances to be in the right position so the room does not feel too clutter when you are working in it.
When we showed up, it was clear that this was not going to be a typical remodel. We rolled up our sleeves and got right to work. The challenge we had was to come up with a concept that would change the way this unit was set up. It was unique, and it took a bit of convincing the clients that it would work and a concept that address the most important issues in the space. This allowed us to add more square footage both in the cabinet and the cooling capacity of the kitchen.
Remember the old adage that says, “if you cannot beat them, then join them.” That was exactly what we did. We looked at the gas pipe as a feature and not as a problem. Instead of putting a post and make it look like a “post to nowhere” like the rest of the units has, we instead built a wall around it. It was that simple! Once we built that wall, we knew that it would protrude further in the room than we needed, so we built another “fake” wall on the other side and use them to bury the Refrigerator. Now the gas pipe is gone. Those walls were now the catalyst for another major decision…THE REFRIGERATOR. It had to be a standard depth, not a counter depth model which gives the owners much more cooling/freezing cubit feet which they wanted because of their new and young expanding family.
We then furred out the wall in the room to bury the water line. We kept the pipes in the same position, and face mounted the extension to a different position. This then allowed us to move the sink in the right spot where it belongs- which was under the window! We pretty much use the same concept for the range. This allowed us to set up the new appliance position for best workflow.
In the previous kitchen, we used a microwave over the range to recirculate venting, but this would not be a good strategy for this unit, since they wanted more venting power. In order to get this done, we had to plan in for a much more powerful vent, and find a new position for a microwave. This was when we added the return on the left, which was solely to find a space for a small microwave storage that was not on the counter, and at the same time ended up adding so much more countertop, seating options and storage.
The new remodel also included finding a new home for that large entertaining 75” TV. It was only natural that we took that into consideration by cutting out a niche for it in the back of the refrigerator wall. We then complimented it by adding in an electrical fireplace that not only looks good but actually heats the room. This added some glitz and color and gave us the opportunity to fit in a focal wall for the living room. IR cables allowed us to bury the control box on the other side inside one of the cabinets which means a clean installation.
We couldn’t have just done a kitchen here. Every part of this Condo also had to be addressed. There were some other difficult problems like finding a way to add a laundry unit. This was as important as the kitchen itself! The value added here in this remodel will continue to pay huge dividends for years to come! We would post the before and after images so as to not make this reading too long.
Overall, this was another successful project, another happy client and another challenge resolved by creative solutions done RAJ style.
Now onto the next!
Services provided by RAJ Kitchen and bath, LLC:
Kitchen Renovation / Kitchen Cabinets /Countertop /Bathroom Renovation
Bathroom Vanities / Custom built-ins/ Closets/ Consultation
Project Management / Kitchen design /Interior design


