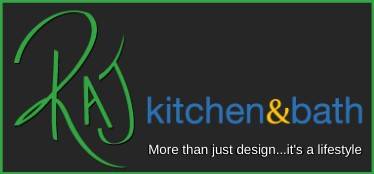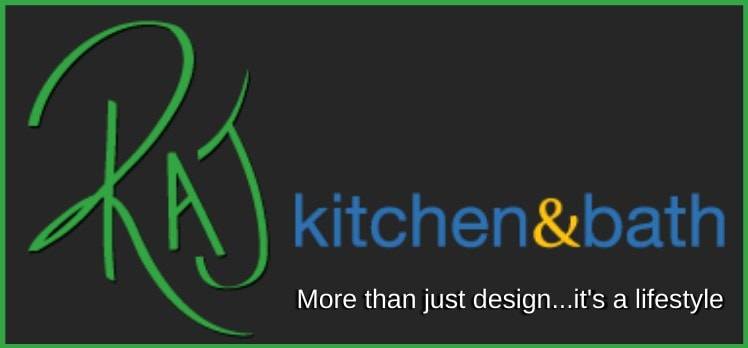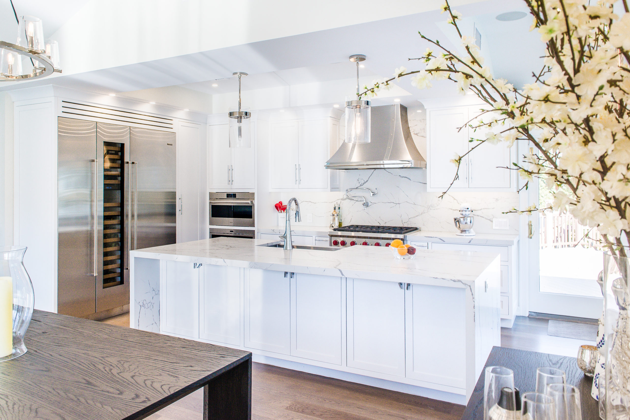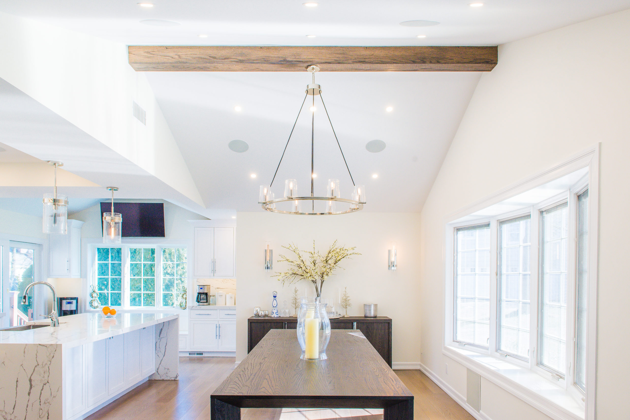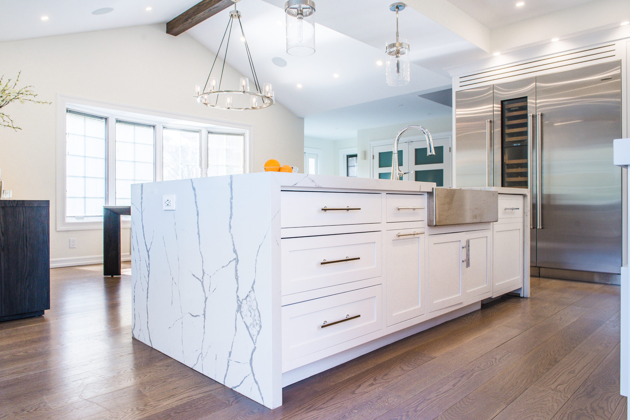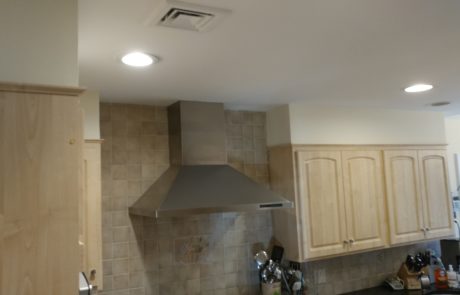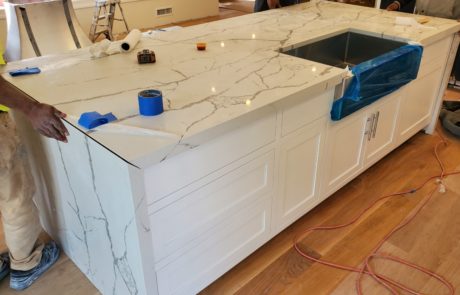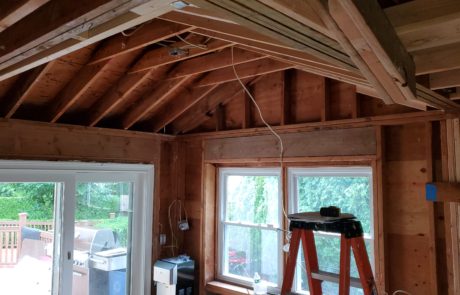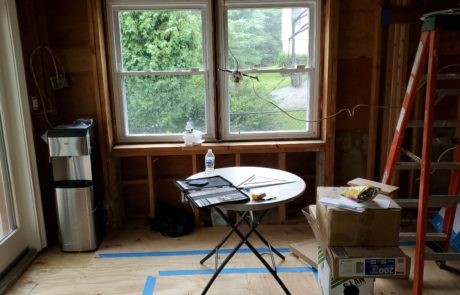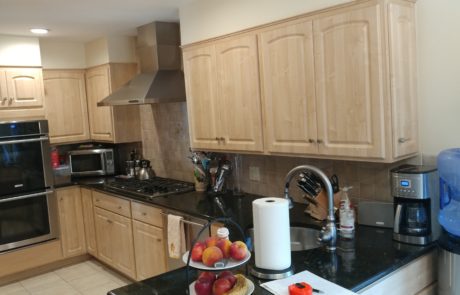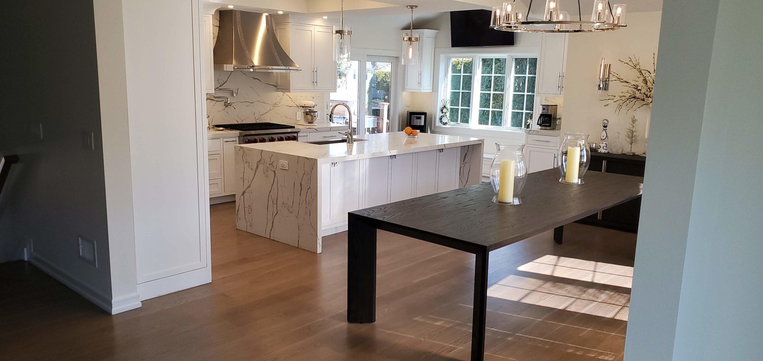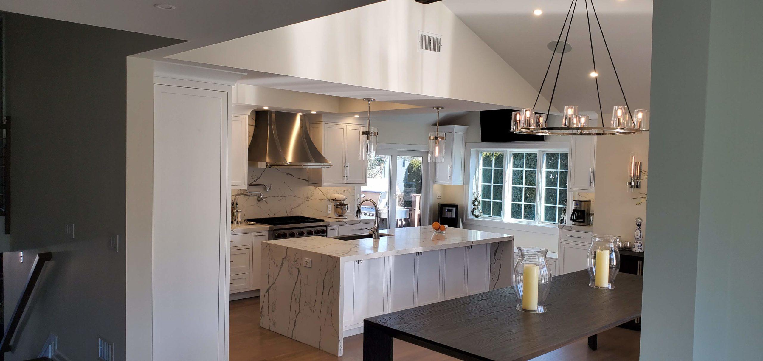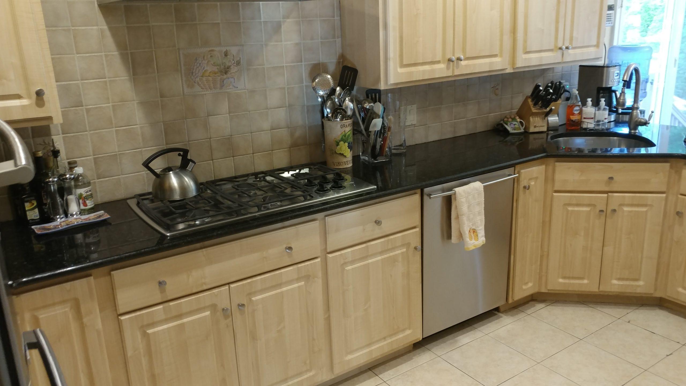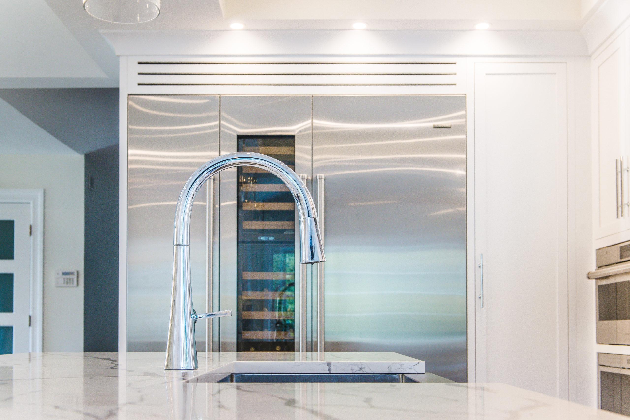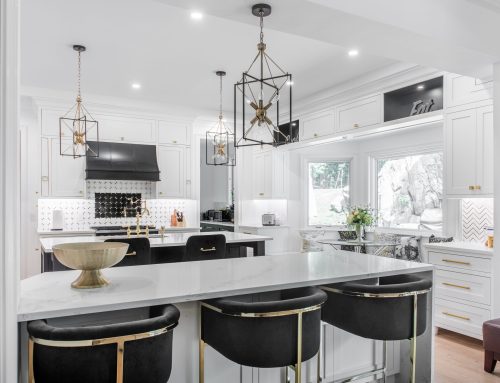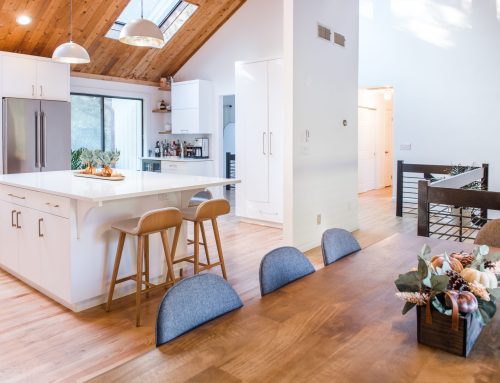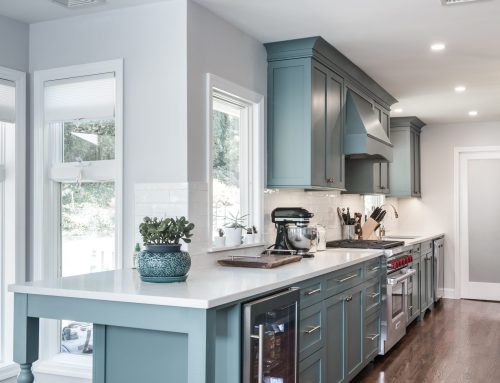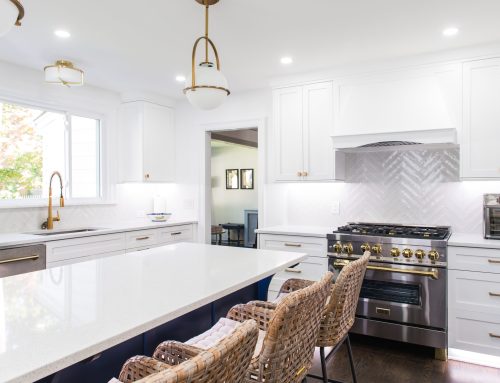Project Description
…”a little bit of glitz with a little more glam”…
This New Rochelle Contractor really love his home, the family moved in and did a lot of upgrades over the years, they however, was stuck on the kitchen. Not sure what to do with it. For years they wanted to tackle it, they knew that it was a crucial part of the house, Not only for the fact that it’s a kitchen and it is naturally an important space, but for the facts like where it was located, how it was connected to all the major entertaining parts of the home. It was connected to the deck access, to the dining room, but it was also just off the entry of the house and the hallway down to the living room, up to the bedroom section and yes, It also shared another wall that give access to lower finish walk out basement that leads directly to a yard that is the ultimate set up for outside entertainment. The kitchen was crucial. It was a main player in the space, so when we met with them the first time to look at It, we understood right away their dilemma.
This family knows a lot about contracting but not design, so we figure that with our design expertise collaborated with their construction skill set, we should be able to pull of what looks now like a simple kitchen but was really a huge construction undertaking. Our first draft was trying to keep the long load bearing wall and cut into it at a strategic point to give us an open concept without compromising the structure of the house, but once the architect got involved, he calculated that we can get away with that by putting one of the largest LVL beam that we have done to date. It was almost 20” high by another 20’ + feet long, he found out that we had the height in the ceiling to bury that monster and so, we went right back to the drawing board to re-design the space to hold this beauty.
The kitchen had to be visible but not intrusive, it needed to be able to handle all of the things a kitchen is suppose to do, then clean up and get ready for guest looking all sharp and nice so we needed a space for everything and we needed storage, every inch of it. You see, when we pull out that load bearing wall, we also pulled out cabinets, a pantry and a small closet. We believe that open concepts are great but there is almost always a cost to having an open concept kitchen and the biggest one is the most challenging. That cost is the lost of storage that sometimes comes from losing cabinets that are on the wall that you are taking down. It does note always happen but when it does, you have to re-design very smart to put that value back in the space without it feeling like you gave up too much for the added benefit.
We solve that issue by building out a corner space back into where the pantry was, cover that with doors so it’s a real storage area and not just for pretty, then we design the corner unit where the refrigerator was to hold two custom inserts Lehmann blind corner double tier organizers which puts additional storage into a corner that would have otherwise become useless. We didn’t’ stop there, we then built the island to have double storage on both sides, the back of which would pick up those items that you use on the holidays only.
White custom inset cabinets, 5k lumen under cabinet lights, super white ceiling and wall paint, airy feel, open concept, a little bit of glitz with a little more glam, a hood that crowns a range that is fitting for worthy chef. Built in subzero freezer and refrigerator columns that usually go well together but got separated by this beautiful wine column that complements them so well.
The pressure is always on in a kitchen like this, in this location, in this house, so it has to look its best even when it’s working. This was a great team effort with everyone that collaborated to make this become a reality.
Another happy Client, now onto the Next!
Click here and Subscribe here to see more about this and other projects!
Services provided by RAJ Kitchen and bath, LLC:
Kitchen Renovation / Kitchen Cabinets /Countertop /Bathroom Renovation
Bathroom Vanities / Custom built-ins/ Closets/ Consultation
Project Management / Kitchen design /Interior design
