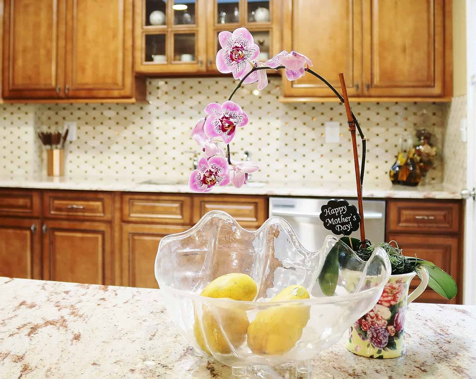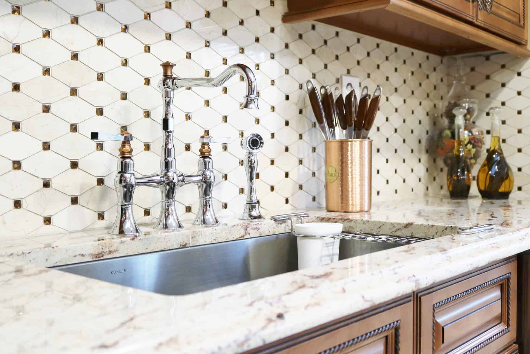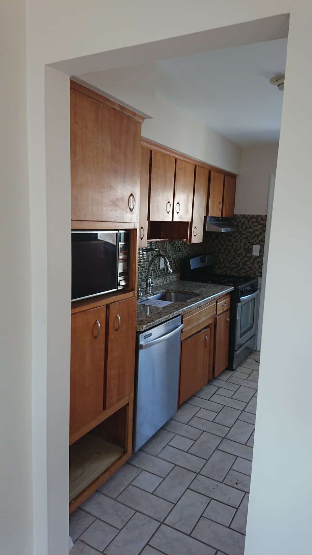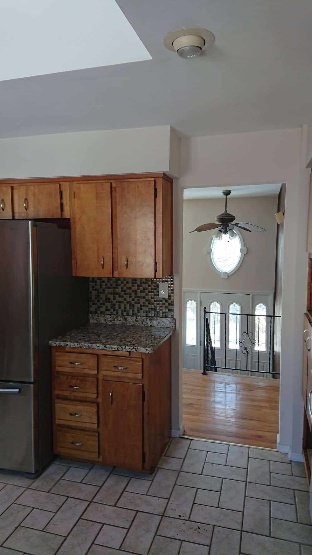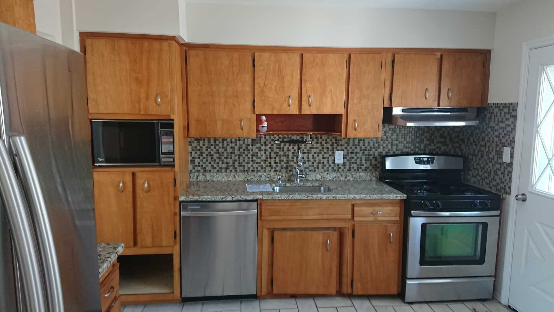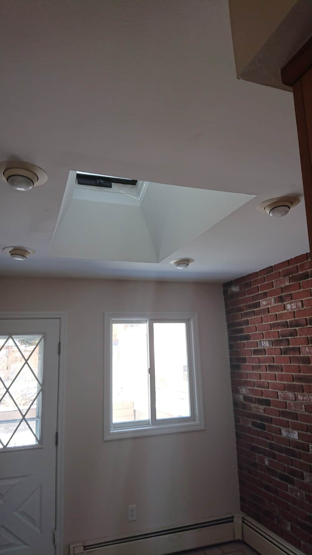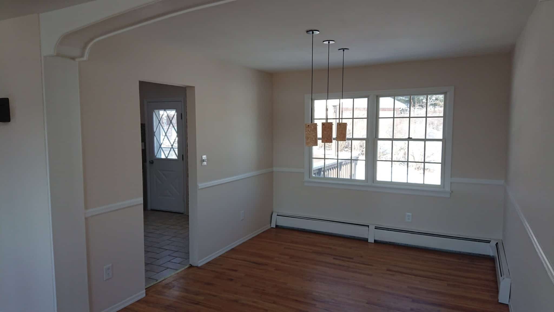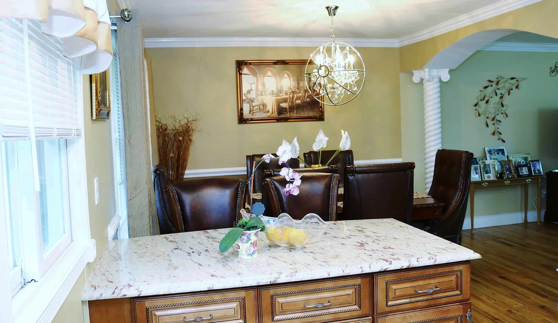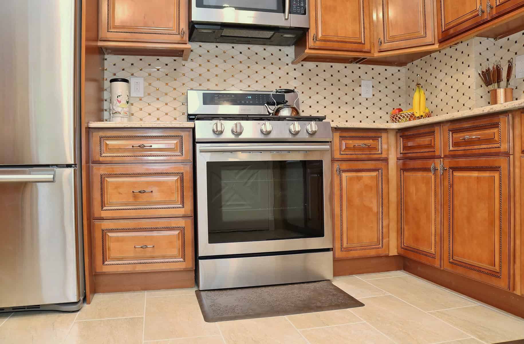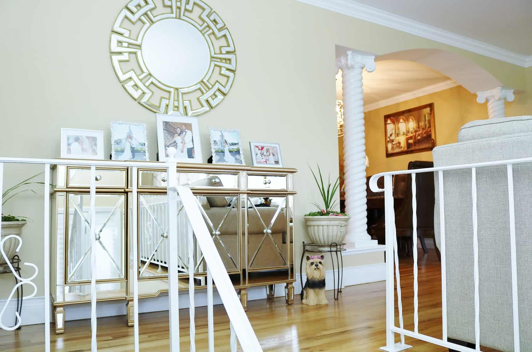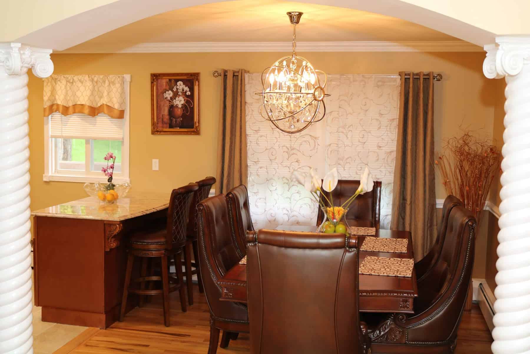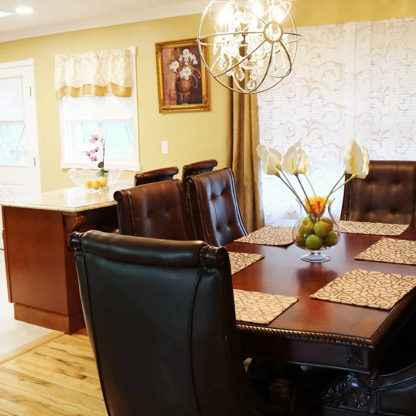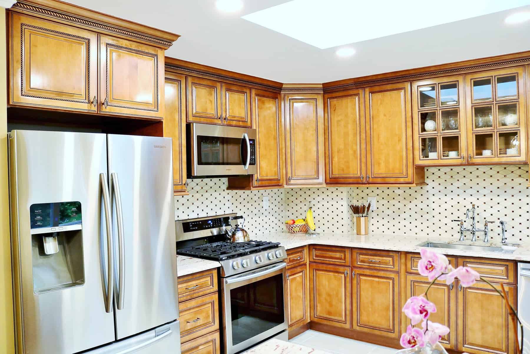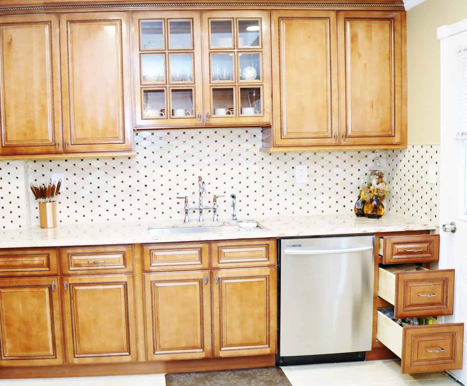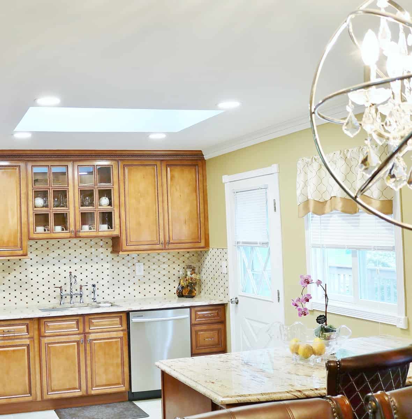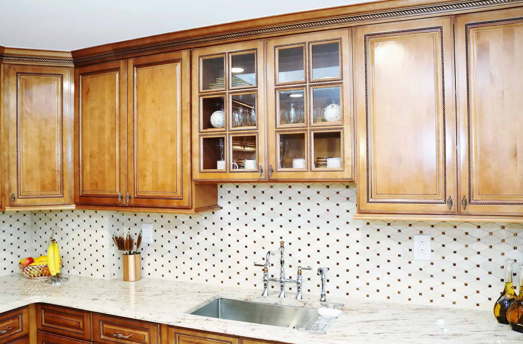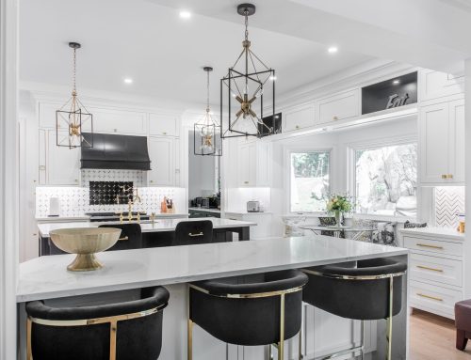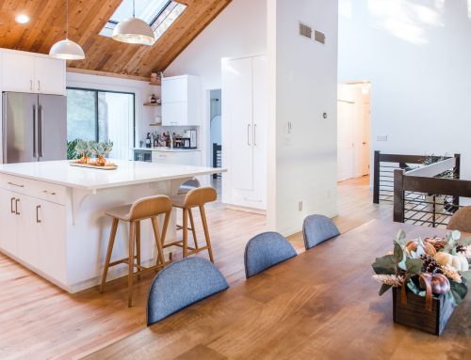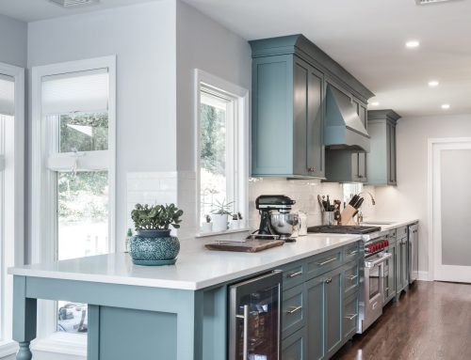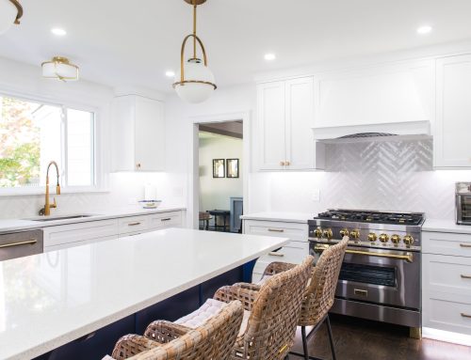Project Description
WARM AND INVITING TRADITIONAL KITCHEN
“BEFORE” PHOTOS:
“AFTER” PHOTOS:
Ropes, Cherry, Diamond shapes, Faucet mixed with chrome and leather, Granite, Corbels, a little bit of glitz and a whole lot of glam! That’s how you do a traditional kitchen. Our client, a husband and wife, brought some Caribbean design flavor to their new home, and boy ohh boy they did it in fine style! They knew how to pull off and rock this traditional Kitchen in style.
Unlike most open concept home these days, this original footprint was sort of open concept already, so it would have been ok to keep it that way to keep it in line with today’s norm- but we had other plans in mind. We had to go against all the norm of present day, so instead of opening up the Kitchen to the rest of the home, we actually had to do the reverse and close it off to get it in a room by itself. This allowed us to relocate the range from where it was to the new spot and added more Cabinet and Countertop into this small kitchen. Doing that also increased the size of the Kitchen for this top chef.
The walls separating the kitchen and dining room area was demolish to combined both spaces, which is now good for entertaining. We needed that open space too, because it would now be our new entry into the kitchen and it allowed us to have a better transition to the dining room and to the outside.
Our design broke through another norm where the rule of thumb is, if you have a small space, then you’ll need light colored Cabinets (most commonly white), in order to make the room feel bigger. Not in this case. See, we started out knowing that we were heading down a traditional kitchen style path, so if the rules don’t apply, we simply make our own. We had one thing going for us and that was the huge skylight in the middle of the room which really helped, so that was just perfect!
In order to accommodate a much needed shower area in the bathroom, we had to carve out parts of the kitchen in the corner, but the construction crew worked around that very skillfully and the Cabinets were wrapped around the bump to make it look like it was never really there. We pulled this one off without doing too many relocation of mechanicals around the room which for sure helped with the cost of the overall project.
We do not get a lot of opportunity to tackle Traditional kitchens lately so believe it when we say this was a walk back down memory lane with a modern twist and it was really exciting to see how the details of the kitchen was gracefully pulled together. Our Clients selected the granite countertop, backsplash tiles, fixtures and fittings and all just fit in place amazingly. There was absolutely nothing else that could have been done to make this one any better.
Cabinets, and design provided by our team @ RAJ Kitchen and Bath.
Happy Clients! Now onto the next…
See photos and videos of this lovely transformation.
Now onto the next.
Services provided by RAJ Kitchen and bath, LLC:
Kitchen Renovation / Kitchen Cabinets /Countertop /Bathroom Renovation
Bathroom Vanities / Custom built-ins/ Closets/ Consultation
Project Management / Kitchen design /Interior design


