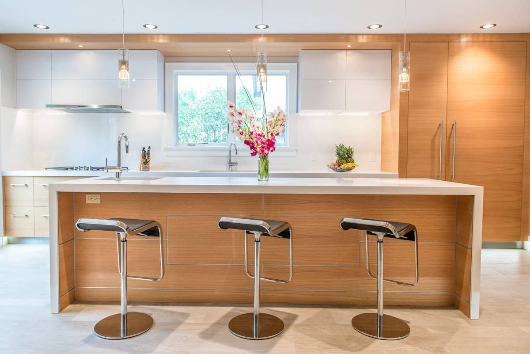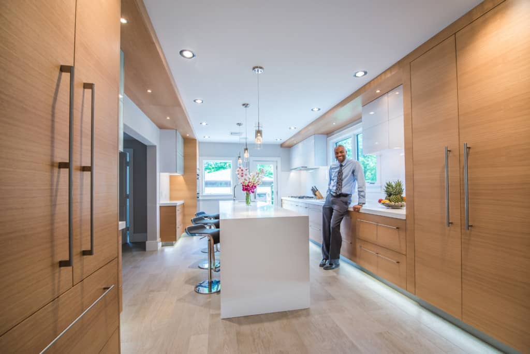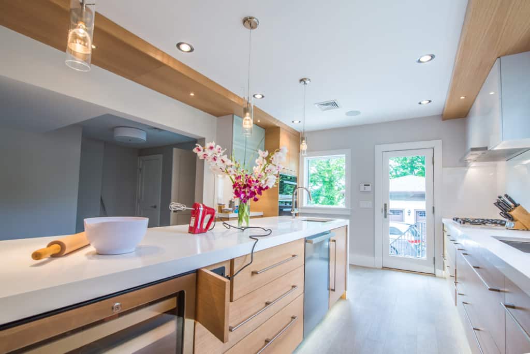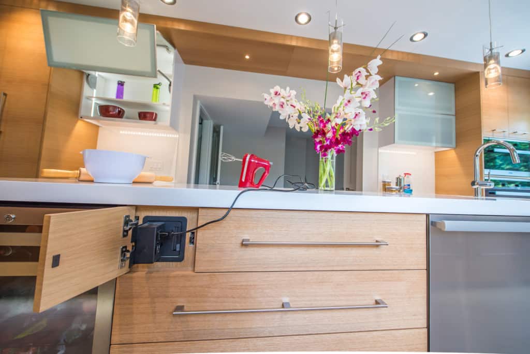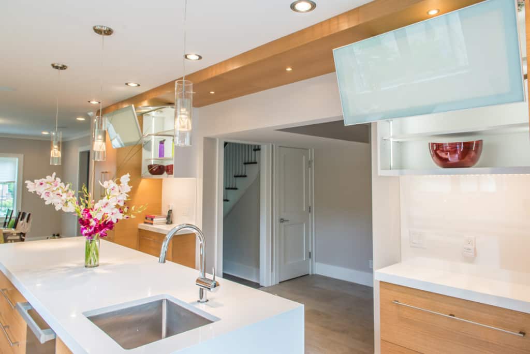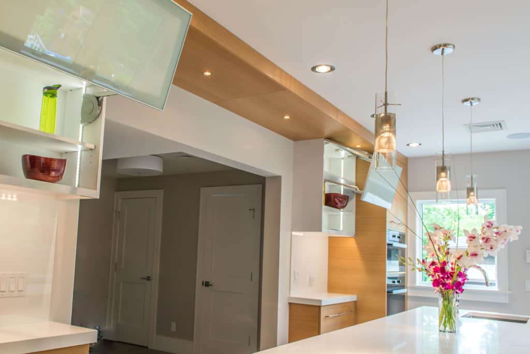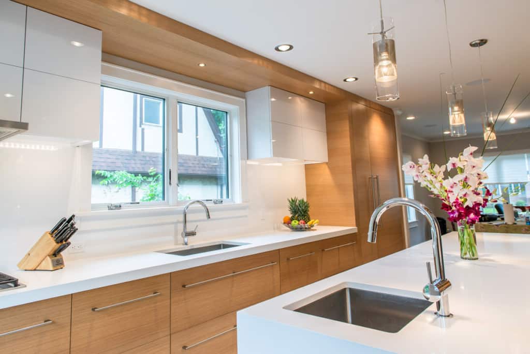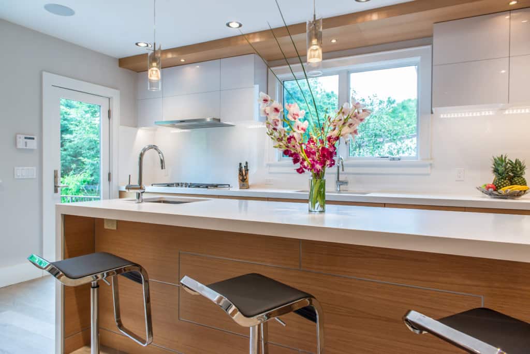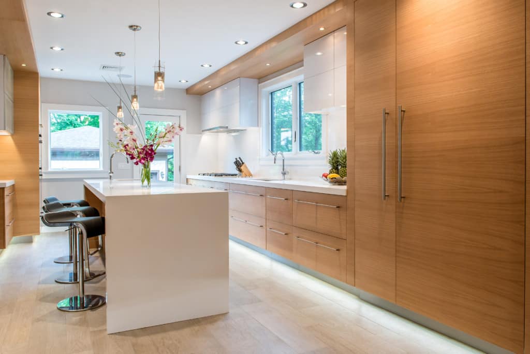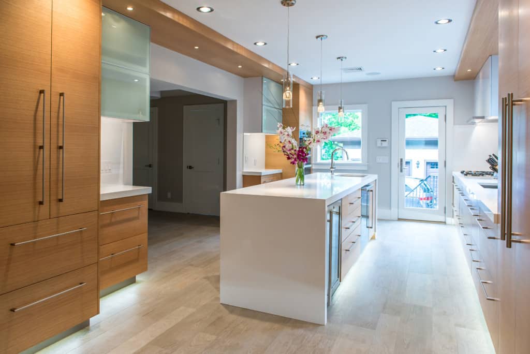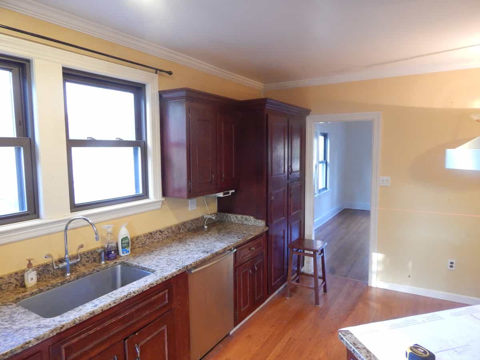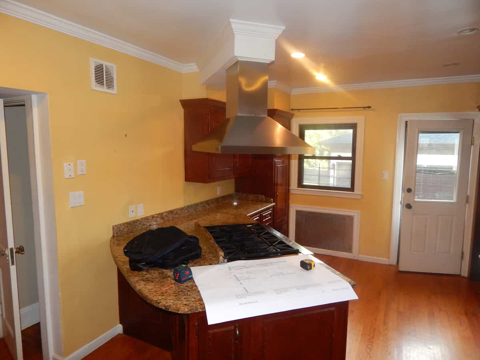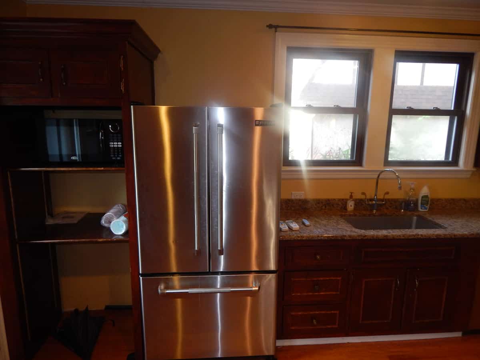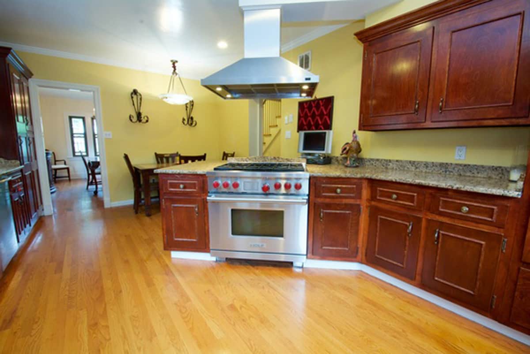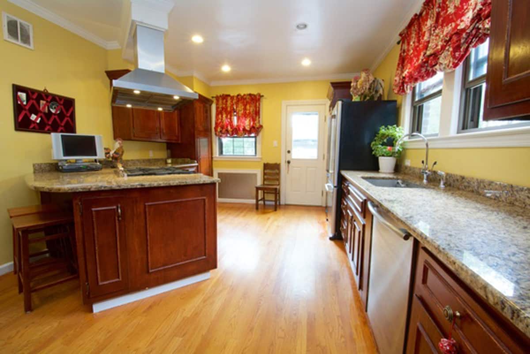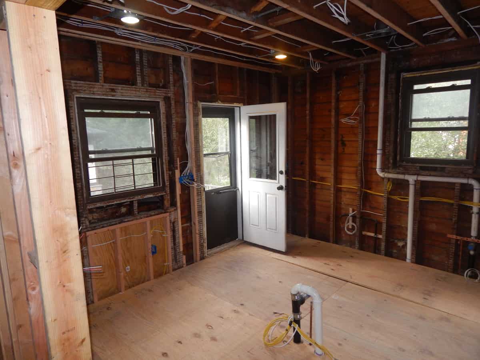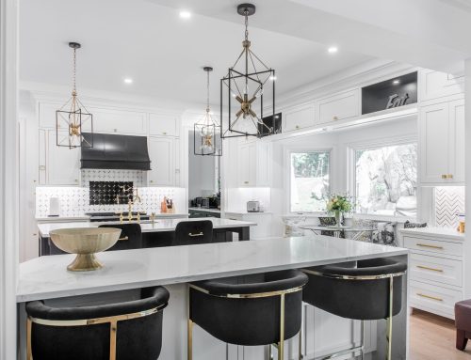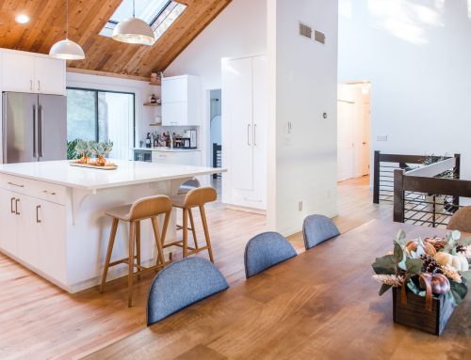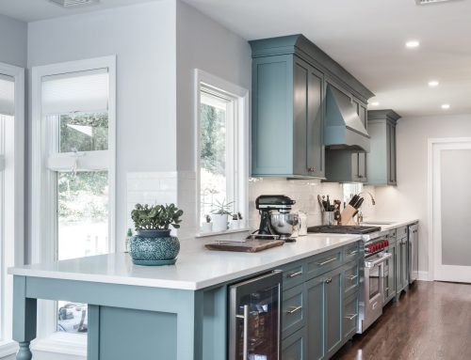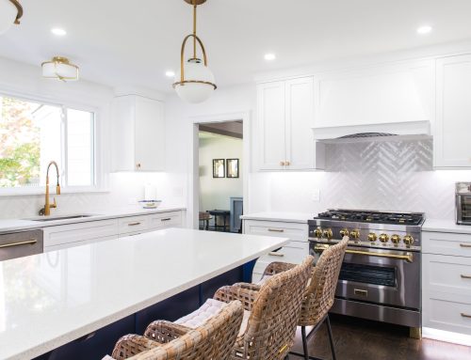Project Description
CONTEMPORARY KITCHEN
ADDITIONAL VIEWS & DETAILS:
SEE THE “BEFORE” PHOTOS:
TRANSFORMATION VIDEO:
“Tudor goes Contemporary.”
We had just finished a kitchen next door when the house next door got sold.
One day, I received a call from the new owners saying how impress they were with the kitchen at their neighbor’s house and they are looking to re-do their kitchen and are not impress with the ideas and designs that they were getting thus far. They requested a consultation appointment. Absolutely! I said.
After meeting with the clients, I realized that this was no ordinary kitchen. From the get go, there was going to be a steep hill to climb before we get to the top.
Here was the situation that we were faced with. The house was a Tudor. All of the trims, fascia, stucco outside, interior moldings, all of which was Tudor. My clients were both American and European, who through all of their years of travel, has a lot of European influences in architectural style and taste. With such great influence, they wanted a contemporary Kitchen.
Simply Right?
Well…Yes. With us, if there is a way, we will find the will and know how. I set out with the daunting task of designing a BOLD, EDGY and CONTEMPORARY kitchen in this Tudor home. The architect had originally sent over some plans and had made some grand suggestions to relocate some vital mechanics, windows and doors, entry and exits, but I wanted to keep a lot of things where they were structurally, and put that huge savings into transforming the look around where the kitchen will reside instead. There were some concerns that we might not be able to fit all of the must haves if I don’t move these items, but by the end of the first draft, all of those doubts were quickly eliminated.
Second challenge was cohesiveness. I know that in order for the kitchen to not feel out of place, we must create a user experience from the moment they enter the front door to the minute they got to the kitchen.
This is another one of the things that sets us apart when we design a kitchen. It takes some discipline to realize when you need to design the spaces around that kitchen in order to make it work and when not to. Successful kitchen and bath designers knows the difference.
We opened up the entry way, changed out the trim work to reflect a transitional feel, then transition that into a contemporary wide open entry to the kitchen where we designed this beautiful two tone kitchen with lots of hidden features. It’s tech savvy, functional and very cost effective by selecting the right materials in the right place.
My clients had this natural eye for details. Working with them was so easy because of the design and collaborative environment in which we did, all of us were able to see the kitchen developing through the same lens!
Pictures truly are worth a thousand words. This was an amazing Kitchen transformation.
So Cheers! Here is to one happy client! – Now onto the next.
Services provided by RAJ Kitchen and bath, LLC:
Kitchen Renovation / Kitchen Cabinets /Countertop /Bathroom Renovation
Bathroom Vanities / Custom built-ins/ Closets/ Consultation
Project Management / Kitchen design /Interior design


