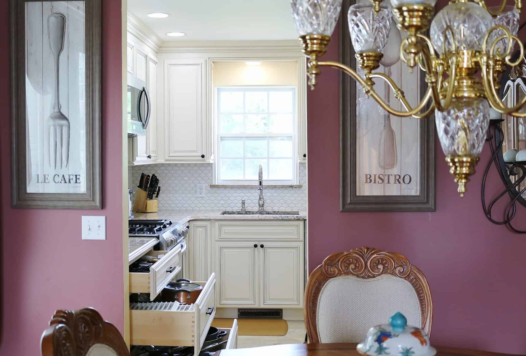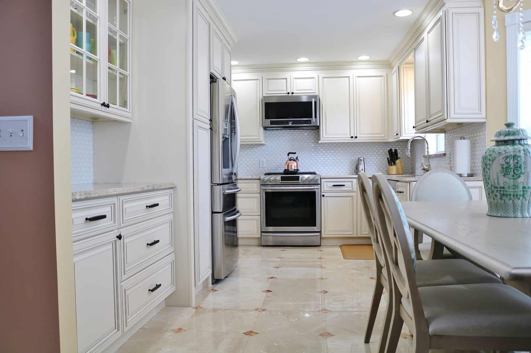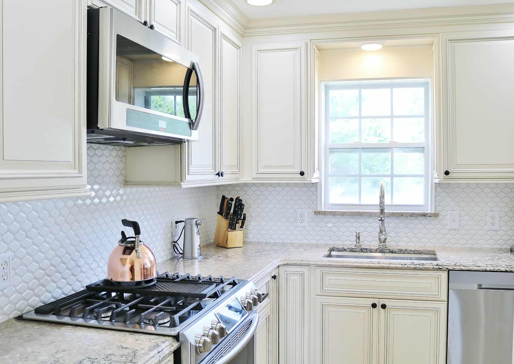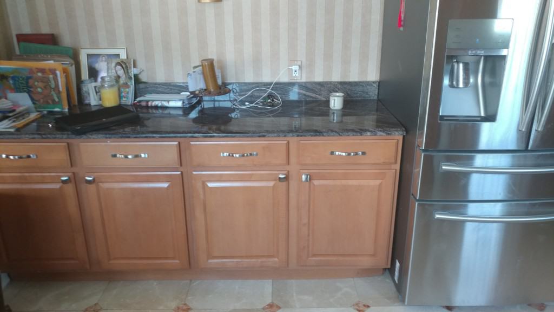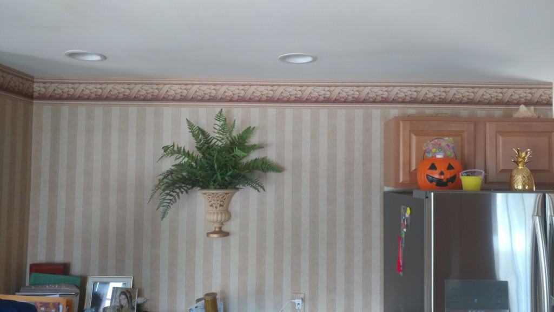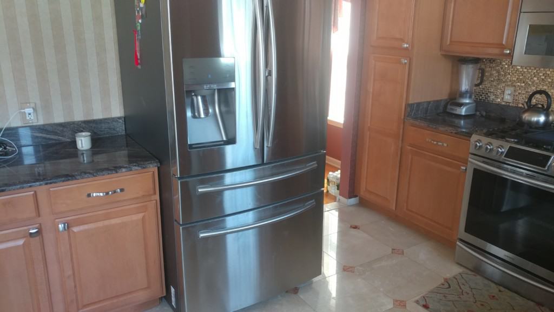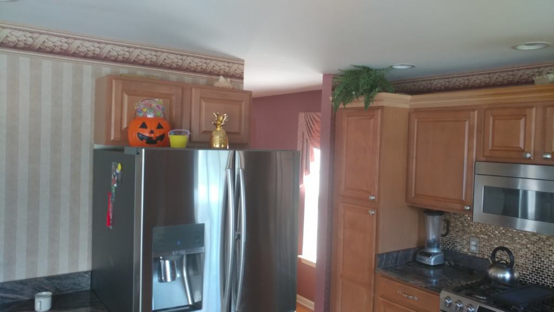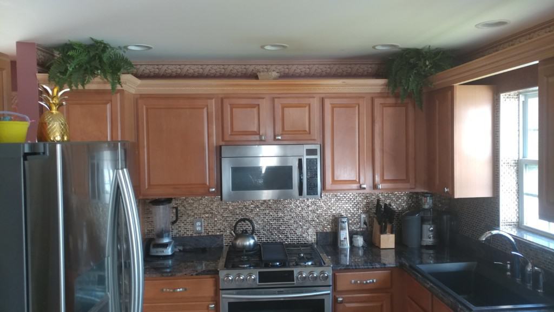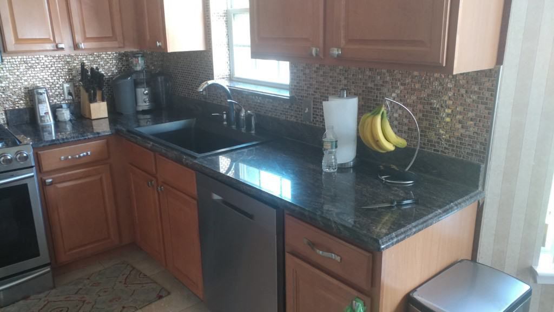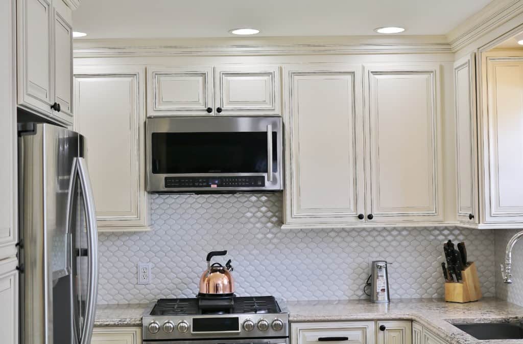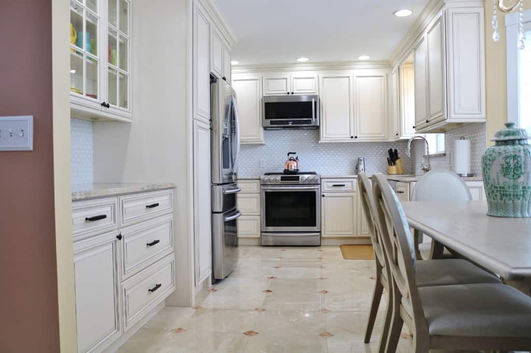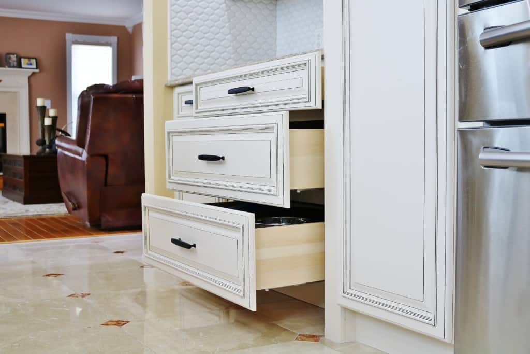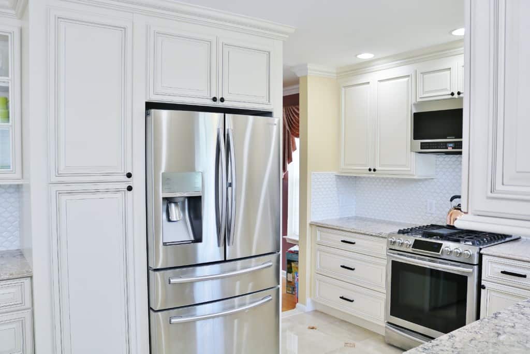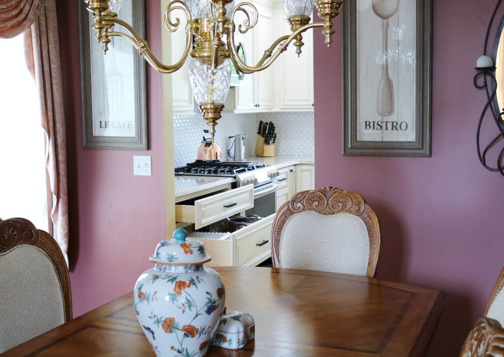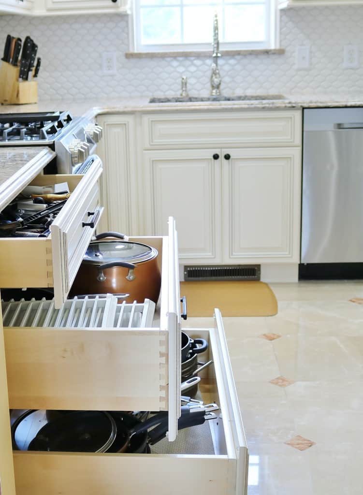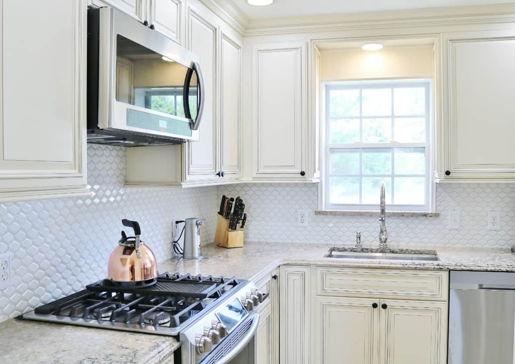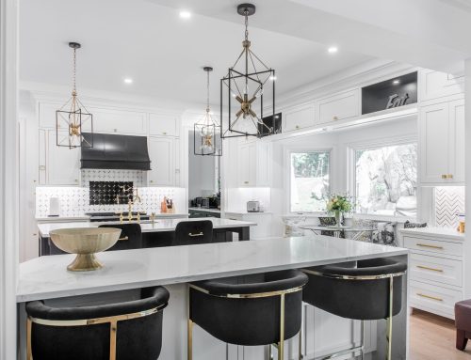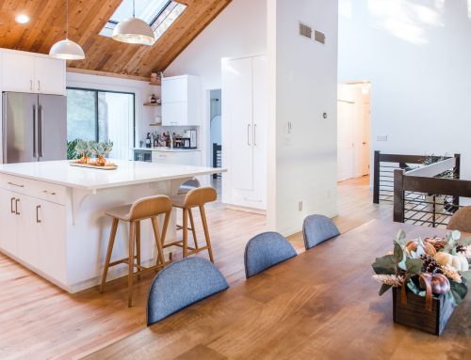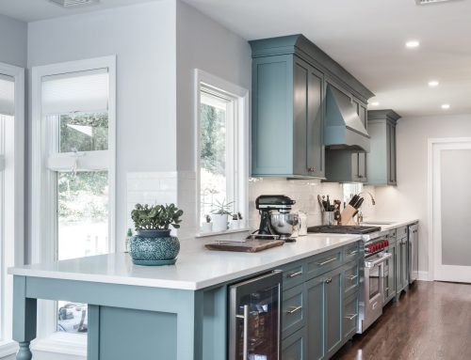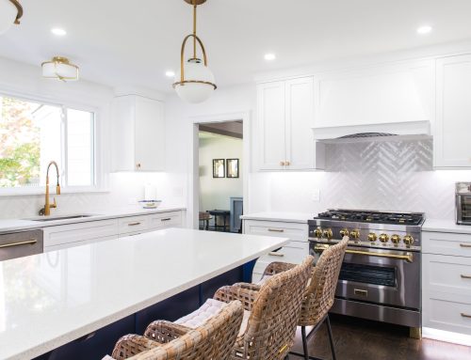Project Description
SMALL KITCHEN REMODEL
“BEFORE” PHOTOS:
“AFTER” PHOTOS:
Nestled in the beautiful gated community in Newburgh, this kitchen already had the footprint of a good setup for this house. The only thing is that it was worn out and tired and it seemed like someone forgot to finish off the design when they were working on it. It needed some finesse.
The homeowner wanted to keep the footprint of the kitchen but needed to update it as much as possible by bringing it into the 21st century. That’s when they called us in to look at the space and challenged us to come up with a concept that would keep all of the appliances where they are, keep the floors and walls in place but make strategic changes that would have big impact on the space.
The first thing that we looked at was how we could improve the function on the Range side. In order to do so, we removed the big Pantry from the left of the Range and relocated it to a more appropriate position where it belongs; next to the Refrigerator. That allowed us to add some huge drawer base Cabinets which was a practical option for having it next to the Range. We then flanked that with some upper Cabinets as well, which set up the space for a more open feel with backsplash tiles and the microwave.
We then turned our attention to the wall that had the Refrigerator. It was unfinished even when the Kitchen was done many years ago. We finished it off by making it into a focal wall, by adding in a glass Cabinet and more drawers. Those were the two areas where we had tremendous impact on the function of the space. We picked out a gorgeous sink and faucet that featured nicely under the window for a commanding look, yet soft and elegant.
Finally but most importantly, we went back and forth on the Cabinet color selection. We wanted to keep the kitchen true to the house so we zoomed in and settled on the traditional type Cabinet with the black glaze inside. This brought out the depth of the color on the existing floors and the style of the home furniture and our client’s taste in style.
Adding on the finishes was the natural next step which features a double crown molding with details, light rail and all of the decorative end panels rounded out the design. Our client went with some stylish black hardware that accentuate the Kitchen very well.
This was a smartly done remodel. It was inexpensive to do, it was fun to do and it shows how a bit of creativity can go a long way.
Happy Client! Now unto the next..
Subscribe here to see more about this and other projects!
Services provided by RAJ Kitchen and bath, LLC:
Kitchen Renovation / Kitchen Cabinets /Countertop /Bathroom Renovation
Bathroom Vanities / Custom built-ins/ Closets/ Consultation
Project Management / Kitchen design /Interior design


