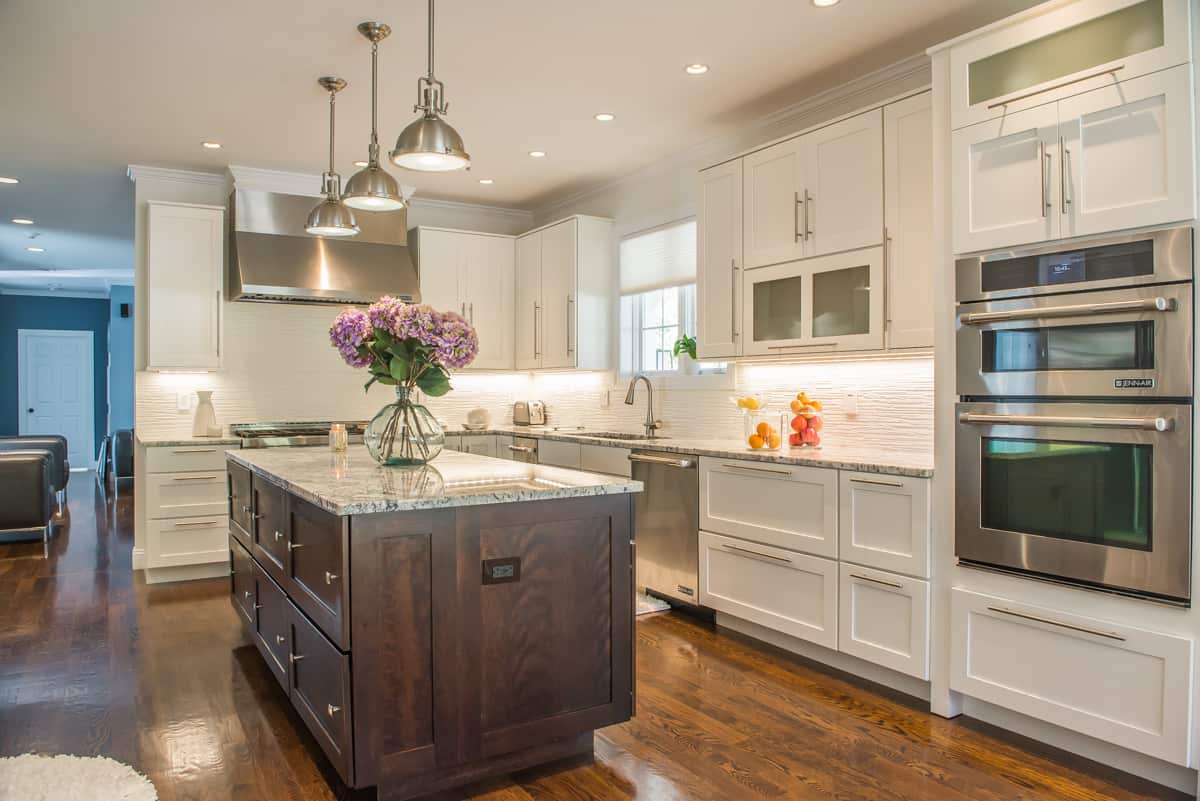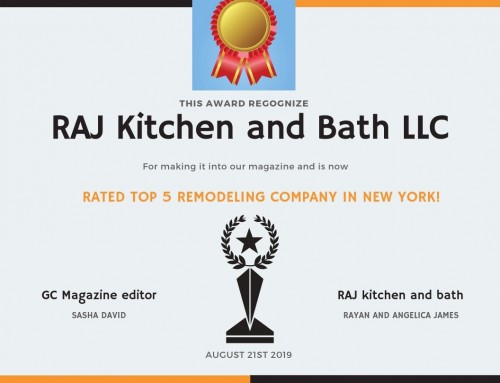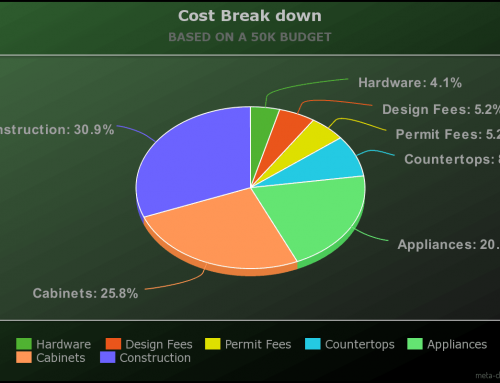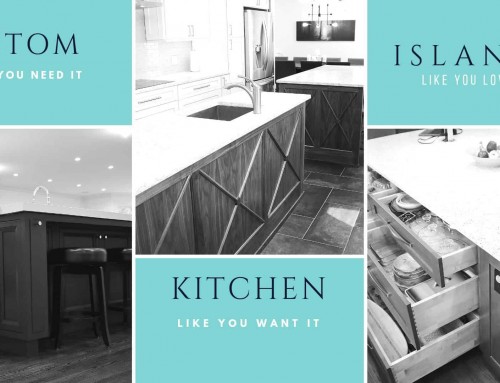AGING IN PLACE.
We born, grow up, get old, move to a nursing home and die. Well not so fast!
There is a growing constant amongst Architect, kitchen and bath designers and Builders in residential and multifamily home that design with this term in mind. “AGING IN PLACE”. Aging in place is a term used to describe a person living in a residence of their choice for as long as they are able to.
This by no means is anything new. However, due to the rapid advance and in technology especially in the “smart home” department, it’s becoming more and more the norm, even amongst Gex X.
This has sent a lot of manufactures scrambling to put products on the market that accommodate this new reality, we have to keep training and re-training to make sure that our designs are not only aesthetically pleasing but planned around the future in mind, sometimes even 20 years out.
You ask yourself, “if my client stays here, or is sick or in a wheelchair for any period of time, can they still use this kitchen?”
That answer better be yes, because if it’s not then your design does not stand the smell test.
Accessibility is really what this is about, a lot of features in the kitchen and bath are now design to make it so easy to use thus making the space more functional.
Here are a few examples.
a) Instead of the typical dishwashers, use the drawer dishwasher.
b)Install a lower counter somewhere else with open area underneath to accommodate a wheel chair. If that is not possible, then install a pull out counter in a drawer area which does the same thing.
c) Design for an ADA sink base, or an adaptable base that can be remove if and when needed.
d) Rather than using typical handles on the drawers. Use Servo drives if cost is not an issue, or mechanical Tip ons, useful especially for Arthritis clients.
e)Try to keep a lot of the glassware on a lower section of the kitchen rather than the overhead storage.
f) Lighting is key, it has to be appealing but practical. Use where ever you can, especially in drawers and open doors.
The ADA guidelines specify the space that is needed to be able to turn a wheel chair in a kitchen. Use them, They are crucial to the success of any ADA kitchen designs.
In the bathroom, use adjustable shower head for varying height adjustments, use removable hand held rather than a fixed shower head or in combination with a fix showerhead when the home is being use by a lot of family member. Use grab bars in at least two areas in the shower, if there is a choice for only one or the other in terms of a shower or a tub, use the shower with a no threshold so that the owner can roll into it and not climb over anything. Use floating vanities and in cases where you have space, you can do his and hers vanities with different heights.
Some old standards are still the staple in kitchen designs, but you have to throw some of them out if you want to design for this new age phenomenon.
This generation Born, Grow up, Get Old update their existing homes and live out the rest of their retirements there.
Questions:
- Would you live in your home at retirement or would you move to an Assisted living facility?
2. Would you rather update your existing home or move to a retirement home?
Love to hear from you.
Services provided by RAJ Kitchen and bath, LLC:
Kitchen Renovation / Kitchen Cabinets /Countertop /Bathroom Renovation
Bathroom Vanities / Custom built-ins/ Closets/ Consultation
Project Management / Kitchen design /Interior design







Ah aging in place – since the Baby Boomers are looking closer and closer at retirement, this will be a huge avenue for remodeling in the next few years. I was talking with another local remodeler and they’d mentioned something none of think about on a regular basis – turning radius of a wheelchair. The way he approached aging in place design starts outside – can they get to the door? Ok. Step 2 – can they get through the door? Each step opening up more steps and more remodeling to make a fully-functional aging-in-place home remodel. Quite interesting.
This is a very informative and eye-opening article. In the modern world of kitchen remodeling, I as a local tile installer, have honestly never been very familiar with aging in place. Thanks for sharing this. Great learning for me and surely helpful to my handling of future clients.